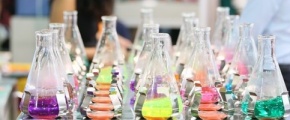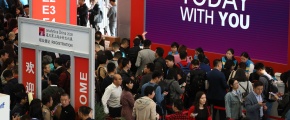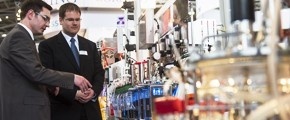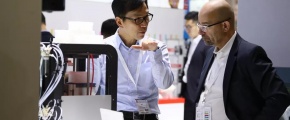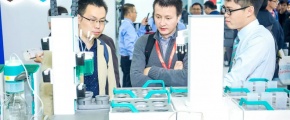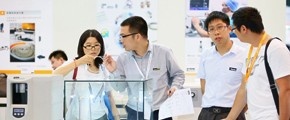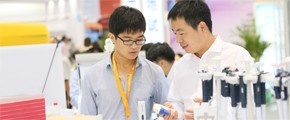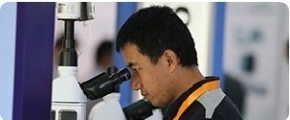
Dan explains his architecture and planning approach as "original, skillful and affordable." His award‐winning designs, significant internaonal experience and emphasis on planning provide comprehensive leadership for the firm's Science + Technology group, ulmately ensuring the highest quality facilies within each client's budget.
As leader of the Science + Technology market sector, Dan Watch has been responsible for the design of some of the most significant laboratory facilies both in the US and abroad. Through constant research, he is able to provide the latest trends and design soluons for clients of government, private sector, and academic research laboratories including the Centers for Disease Control and Prevenon, Department of Homeland Security, Naonal Instutes of Health and several academic and private industry research instuons. Addionally, Dan has been invited to speak at numerous noteworthy instuons including the Academy of Sciences in Beijing, Edinburgh's Science Parks and Harvard University. Dan has wrien and published three books. The first book, Building Type Basics for Research Laboratories, is a one‐stop source for the essenal informaon architects need to fast‐start the laboratory design process. He followed this up with a second edion incorporang the latest trends and case studies. His third book, Research for the Global Good, looks at the new sciences and their impact on the global economy.
Mr. Dan Watch has participated in many well-known design projects around the world. Today we will introduce the CREATE project in Singapore and the Shanghai Natural History Museum in China, two of his representative works. We will be able to see how the idea of sustainable development is represented in proper architectural design and planning.
Project 1: Campus for Research Excellence and Technological Enterprise (CREATE), Singapore
Project Name: Campus for Research Excellence and Technological Enterprise (CREATE)
Area: 67,262 square meters
Date of Completion: 2013
Sustainability: Green Mark Platinum Award, Singapore Construction Authority
Awards: R & D Magazine Lab of the Year 2013
The Campus for Research Excellence and Technological Enterprise (CREATE) is a research facility complex made up of three medium-rise buildings and a high-rise building. The complex used innovative frontier sustainable and energy- efficient technologies, making this scientific facility in the tropical region a front runner in functional flexibility and performance.
Different from the traditional laboratory design approach, CREATE designed very narrow and long buildings with the traffic hubs and corridors placed at the perimeter to maximize natural lighting, reduce artificial lighting and enhance flexibility. The universal modular design is suitable for a full range of purposes: computer science laboratories that demand dry environment, biological laboratories that require a humid environment, and chemical laboratories that require a clean environment, as well as high-quality office space.
Designed with energy-efficient solutions, the buildings minimize energy consumption. Efficient water treatment facilities reduce the reliance on municipal water by treating and reusing rainwater and grey water from showers and toilets. Other design features include: improved glass windows to reduce solar transmission; awnings and electric interior roller shutters to maximize daylight usage and reduce thermal glare; solar panels embedded in building facades and roofs; green sky garden and vertical leaves provide ambient cooling.
CREATE is committed to the exploration and discovering of new sustainable development technologies. CREATE's brand and recognition is established as a center for academic research, entrepreneurship, learning and public recognition.
CREATE is the first scientific institution to receive the Green Mark Platinum Award from Singapore Building Authority's (BCA). It was also awarded "Laboratory of the Year 2013" by US R & D Magazine, the first in South-east Asia and the third outside the USA, and has a reputation for excellence in research laboratory design, planning, and construction.
Mr. Dan Watch has participated in 8 research projects in China, the Shanghai Natural History Museum being a good example. It is a representative sustainable building in China, integrating nature and architecture and bringing a new experience to the city.
Project 2: Shanghai Natural History Museum
Project Name: Shanghai Natural History Museum
Area: 45,086 square meters
Date of Completion: 2015
Sustainability: LEED Gold
Awards: 2015 AIA Institute Honor Awards for Architecture
The walls of Shanghai Natural History Museum has three layers, each with its own unique geometric pattern and shape. The atrium is embraced in the center by an elliptical cone outside. The main structural layer represents organic cells as the building blocks of nature. The inner layer, constituted with glass and aluminum mullion curtain walls, is the waterproof enclosure of the building. The outer layer is a solar screen that mimics the cellular blocks of all life forms, and looks like traditional Chinese window screens.
The facade design of the three exterior walls further enriches its symbolic value. The central cell-shaped wall is a representation of the cell structure of plants and animals. The eastern wall has vegetation on the building surface. The northern stone walls illustrate the movement of tectonic plates and stones eroded by rivers. The sunken gardens and water scenery provide a focal point of the entire building, bringing diffuse daylight to the public areas to help visitors orient. The outer wall of the building is cellular. Through sculpting techniques, it provides shade for the entire building.
The use of regional cultural references is key to the design. From the courtyard to the screen wall, the design makes use of the features and themes that are common in traditional Chinese gardens, making it a fusion of tradition and modernity.
The LEED Gold-certified Three-star Green Museum is a bioclimatic building that properly orient to solar radiation by the smart building skin to maximize daylight and minimize solar gain. The roof of the building is equipped with solar water heaters which are higher than the roof skylights. It provides indirect daylight for the office area. Natural light reaches most of the building's floors and even some of the lower floors. Solar panels are used to generate electricity and provide sunshades for the atrium.
The entire building is covered under green roof that collect rainwater for irrigation. More importantly, it uses an automatic ventilation system for natural cooling of the inner space and equipment. The use of fly ash in the concrete makes it even more sustainable. The pond in the oval courtyard provides evaporative cooling, and the building has a geothermal system underground for both heating and cooling.



