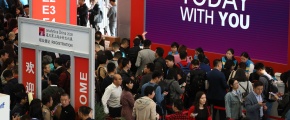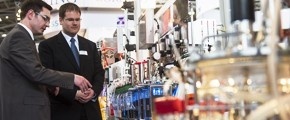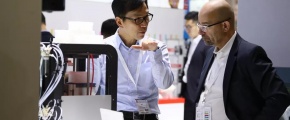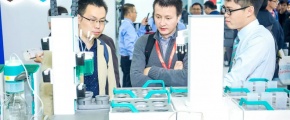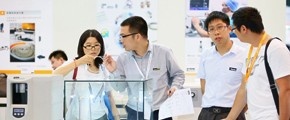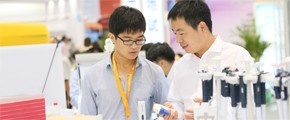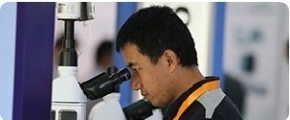The Westlake University is located in Xihu District, Hangzhou City, Zhejiang Province. Designed by HEIN Architects, Westlake University has the mission to underline China’s new world-class research-oriented university with high standards and from a high starting point. The Westlake University focuses on fundamental research and technology transformation, and is committed to creating scientific knowledge and technology development for the benefit of the world and the mankind. It also fosters truly innovative and entrepreneurial talents, who will be the driving force behind China's future development.
How to create an active research environment at Westlake University that facilitates experiments, discussions, idea and academic exchanges? These are the starting points of the architects. At Westlake University, each college has a building of its unique identity, while at the same time all buildings are cohesive with certain connections. How can this be achieved? Watch the video below!
The Westlake University campus is located on the northwest side of Hangzhou's urban area. With similar public elements located close to each other, the campus's functional structure is centralized to some extent, making them the meeting point of academic and personal life. In order to connect the decentralized functions, and to stimulate communication and creativity, a geographically perfect "Discovery Loop" with a diameter of 666 meters was created based on the campus landscape and the existing water system. The Discovery Loop thus become the core of design.
The circular water system is a complex functional belt that connects all colleges and functional buildings through roads, public platforms and landscape elements. As the main axis and link of activity spots, it connects all the major public buildings, creating a natural and beautiful lakeside scenery made up of a lake, a river, and an island lined by teaching, academic and research buildings. The most important ring-shaped water system is developed on the basis of the existing rivers and
water channels that retain the original loops and access points. The two banks are redesigned according to their functional requirements. On the north side of the island in the lake, a high terrain is formed with the earth taken from the water system construction and makes the North Mountain. On the island, a ventilation corridor is maintained in line with the summer monsoon passage, making a huge central lawn and a public space rare in traditional Chinese campuses. On the south side of the island, the existing trees are left as they were, providing a beautiful backdrop for the entrance walks and squares.
Through 12 bridges of different designs and functions and across the Discovery Loop, we enter the core area of Westlake University. Although the internal campus is an island, it is separated from the outer space by only a water system of variable width. The waterfront is naturally winding, but the roads along the waterfront are direct and efficient, thus combining efficiency and an enjoyable waterfront landscape experience.
Most of the teaching facilities such as the academic communication platform, the large auditorium, and library are located in this area. The college buildings are surrounded by a natural landscape, while inside the buildings are modern academic and social spaces that have unique identity of the colleges and clustered together to maximize communication, exchange of ideas, and innovation. The demand for communication can reach every spot inside the buildings in a very short time, and thus the Academic Ring is made.
Starting from the Discovery Loop, we reached out and created the Living Loop. Different from the vibrant academic spaces, the student and staff residential buildings are nested on a landscaped ring road close to the nature and waterfront, while at the same time not far from the Academic Loop. It provides spaces for social and sports activities that provide relaxation and a diversified lifestyle for the inhabitants.
If you take a bird’s eye view of the entire Westlake University campus, the circular landscape system diverges from the center and extends from the inside to the outside, until it covers the entire campus area like the roots bringing vitality to the entire campus. The diverse landscape space in the center creates a natural environment for the students and connects to the green courtyards between the college buildings; from the comfortable courtyard space to the natural water system of the outer ring is the maximized activity space; the residential area lie quietly across the water and provides a comfortable life near the waterfront: such configuration makes the entire campus landscape variable and pleasant.

About Clemens Alexander Schiffer
1968 born in Bremen, Germany
Ackworth Boarding School, Ackworth, Pontefract, West Yorkshire, GB Apprenticeship, Import-Export Merchant, C. Melchers & Co, Bremen Industrial Design studies at the University of Art, Berlin Architectural studies at the Technical University Berlin 1998 Diploma in Architecture at Technical University, Berlin
21 years in core profession since 2008 Henn
Key Projects @ Henn: - Otto-von-Guericke-Universität Magdeburg, Animal Husbandry at the Faculty of Medicine, Magdeburg - Wirtschaftsförderungsgesellschaft Dahme-Spreewald, Aerospace Centre III, Wildau - BBR Bundesamt für Bauwesen und Raumordnung, Robert Koch Institute Berlin, Seestrasse – Bldg. 5 - University Hospital Münster, Center for Medical Microbiology and Hygene, Muenster - Porsche AG, Extension Service Center, Leipzig - Martin-Luther University Halle-Wittenberg, New Science Protein Center, Halle (Saale) - Stryker Leibinger, Innovation Centre, Freiburg - HAAD Health Authority Abu Dhabi, Biosafety Level 4 Laboratory Abu Dhabi, UAE - Daimler, Assembly Hall 56, Sindelfingen - Merck Darmstadt, Pilot Plant Launch Plant, New Production Building - Programming - Merck Future LS Campus, Study – Programming - Merck Serono BPC Bio Processing Center – Vevey, Switzerland - Westlake Institute for Advanced Study, Westlake University, Hangzhou, China
Experience before Henn: - Projects for Deutsche Telekom - EON-Thüringer Energie - New Hospital for women and children at Technical University, Dresden - Product-Visionaires, new headquarter Siemens Mobile, Berlin - Restoration and modernisation of the AOK Headquarter, Berlin - Specific experience in design and construction in existing contexts
Work Phases: Professional experience in all planning / work phases
Expertise: Programming, Life Science and Pharma, Laboratory Design, Healthcare
About HENN
HENN is an international architecture office with offices in Munich, Berlin and Beijing and 70 years of expertise in the fields of culture and office buildings, teaching and research as well as development, production and masterplanning.
The office is led by Gunter Henn, Martin Henn, Werner Sonnleitner and Stefan Sinning with 22 partners. 350 employees - architects, designers, planners and engineers - from 30 countries are able to draw upon a wealth of knowledge collected over three generations of building experience in addition to a worldwide network of partners and experts in a variety of disciplines.
This continuity, coupled with progressive design approaches and methods and interdisciplinary research projects, forms the basis for a continual examination of current issues and for a consistent design philosophy. Forms and spaces are no more objective, they are developed from the processes, demands and cultural contexts of each project. As a general contractor we are able to satisfy this principle at every stage of project planning and implementation.
HENN is one of the TOP 100 architects worldwide, especially in the development of new working environments and corporate headquarters. With our projects we cover the complete architectural scope, from the first design sketch to the turnkey handover.
Interview with Marcus Fissan&Clemens Schiffer
We know you lead the project of Westlake University, which got a lot of attention in China. Could you share some information and pictures of this project to us?
The Westlake University is a new institution of higher education, a world-class, research-oriented private university with a total GFA of 694.000 sqm. In Hangzhou, Zhejiang Province, the future Westlake University has the mission to underline Chinas international high ranking of high-class institutions for research and education in science and technology. It will be a vibrant research environment, active day and night. The new campus consists of various facilities such as administrations, large auditorium, communication areas, students activity center, various restaurants and canteens, a hotel including event spaces, offices, logistic hubs, several residential buildings for professors and students, different sport facilities, exhibition spaces, lecture hall and last but not least as the so called Academic Ring institutional buildings for pre-clinical sciences, bio sciences, chemistry and physics and engineering plus a separate building for animal holding.
Each school will have a building with a distinct identity, clustered together to maximize communication, exchange of ideas, and innovation. All schools connect to a unifying Academic Loop building. This building houses programs such as social and meeting spaces, seminar rooms, and laboratory areas. It also defines a central park for the institution: a beautiful garden for contemplation and social events.
Enclosing the dense core of the Academic Loop and the school buildings is the Water Loop. It defines the heart of the institution. Twelve bridges cross along its length, connecting the center with the residential zones. They invite students and visitors to explore and indulge their curiosity.
The residential buildings for students and faculty nest in a larger Landscape Loop. They are within nature, next to the water, and close to the Academic Loop. The Landscape Loop provides a variety of residential environments and rich quality of life outside of the academic core.
The Westlake University is a place in which students, faculty, and researchers can lead productive and rich lives. They will bring together their different backgrounds and experiences to form a world-class research institution.
After decades of development, though China laboratory industry has been ranked among the top of the world, there are still many gaps compared with abroad in terms of its safety, quality, design and sustainability and etc. What advanced technologies or concepts do you think are worth learning for Chinese R&D project?
Advanced Technologies and Concepts. Design, Quality, Safety, Sustainability.
China’s large investments on its path as a leading country in the world for R&D Institutions; attracting best talents from within the country and from abroad is keen on constant improvement of designs, quality, safety and sustainability. In order to achieve state of the art in these fields a few aspects could be worth of focusing on – starting with the concept of the projects, the planning and its construction. In the respect of flexibility and standardization central MEP facilities should be a goal; e.g.: reducing decentralized sets of re-cooling units. The design should be of international standards in terms of building grids and floor heights. Assuming a carefully developed individual concept with the client that is based on international and progressive layout will allow much easier partial changes when other requirements occur – such as changes in scientific equipment which often leads to changes in laboratory outfits. Beamless ceiling slabs could be a relevant aspect by aiming to be fully flexible by integration of ceiling-fixed MEP facilities. This basis allows not only flexibility in MEP structures but also easier changes when required by changes in scientific equipment. A step into higher security and hygiene safety could be most modern door and window structures - also to prevent loss of air pressure within laboratories. China is already aiming to achieve credits in sustainability on scientific buildings and is successful by trying to get LEED, BREAM, DGNB, CEL - China Energy Label.
How do you view the development of lab/R&D/Science facility designing or planning in China and what potentials does China have in this respect?
The future development of Chinese Lab / R&D / Science facilities is of great potential in reference to its market and the needs of general and global further improvement of healthcare, innovation, quality control, research and education. China is aiming to reach best practice and highest quality in those fields. A global cooperation of Chinese planning and engineering offices seem to be an appropriate way to gain state of the art and technology for new projects. The constant improvement of quality (this counts for all countries) will set new standards and attract best talents from all over the world to share their researches at Chinese Universities. In order to reverse the flow of Chinese students to go abroad for their higher educations, it could be a focus to set best facility standards in China for Chinese students to choose to study in China and in addition to attract best talents from abroad to come to China - for studies and teaching – China as the place to be for best academic levels. As the world is constantly becoming more complex and the scientific world as well, it seems appropriate to join skills and good talents from China and abroad to ensure high-level scientific and research facilities in China.
What is the trend for lab/R&D/Science facility designing or planning?
The future of Scientific research and educational facilities including laboratories lies in the break-up of silos in order to share knowledge in planning and realization of scientific facilities – the essential basis for new creative inventions, ideas and technologies and to cope with constant new requirements in Science. To encourage creativity and best scientific and research work environments, attractive spaces for communication, including informal correspondence, creative work spaces including customized facilities for all kinds of different specialist groups, transparency within the facilities are some of the key factors for high-class R&D and educational institutions. The creation of a highly attractive environment is of importance to attract best talents. This contains of best quality architecture, inviting interior spaces offering a great variety of different usage spaces / areas. Also including supporting facilities such as residential, sportive, commercial facilities in a location that, idealistically, combines attractive surroundings (incl. nature) for spare time activities. This as a recreative counter-part to the demanding work and education in those institutions. The future of Science Buildings should come up as a want-to-be place of strong identity.
Programming©
As each laboratory, R&D and science facility comes with very unique requirements, it is essential to start each project with a careful analysis which takes into consideration all demands of the client and user. Each R&D, Laboratory and Science institution is customized – due to its specific utility. There is no standard solution for these specific buildings and institutions as you may find it for residential buildings. HENN has developed a professional tool to work out and visualize all requirements which is called Programming©. In workshops with the client and users we develop the specifically customized concept which starts with an exploration in workshops, an analysis phase where the results of the exploration are getting visual in diagrams. Finally these results that are being crosschecked with the client and users lead into concepts showing first schematic layouts; considering interdependencies between workgroups, a maximum of communication and collaboration, security and safety aspects, efficiency and other aspects. Our Programming© Tool generates a maximum of information at the very early stage of a project. Whereas usually the maximum information level is achieved by the end of a project, our Programming© workshops at the very early stage forms the basis for a customized concept. As one of many other positive effects ensures predictable costs in later phases of the project as the maximum information level is achieved at the beginning.




